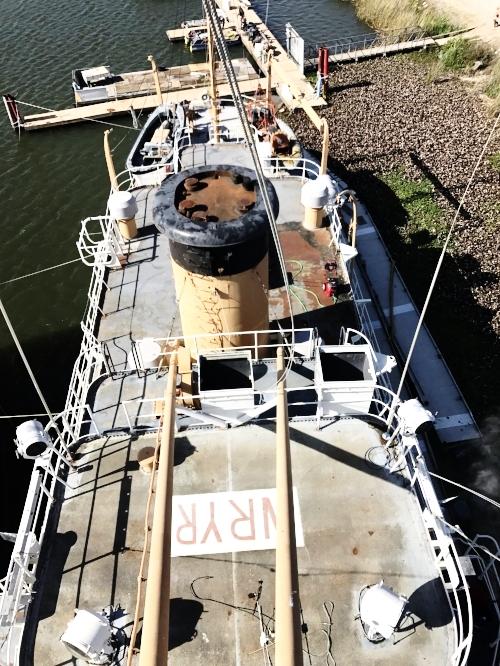open decks
View from the crow's nest. March 2017
Lower fantail (0 Deck)
Fir was built with a roomy open fantail on the main deck. When women were inducted into the Coast Guard, a women's berth was added to the aft superstructure. This addition took over much of the lower fantail, utilizing all open areas. We would like to restore all original boundaries of the fantail. Potentially, this would be an entry point for guests..
01 Deck
The aft portion of the 01 deck was the boat deck. Two tenders were cradled under gantries on either side. The center aisle was consumed by one room jutting out from the superstructure, the rear mast, a ventilation fan, and a winch to launch the tenders. When in operation, lines ran through various blocks for the tenders. This rendered the space unusable for any purpose other than tender storage.
One of our earliest design decisions was to move the tenders. The foredeck is a large open space with the A-frame crane to easily launch tenders and recreational equipment. Consequently, we decided to put the tenders on the foredeck, and make the aft 01 deck a recreation area.
We want to keep the gantry cranes on the 02 deck to maintain the integrity of the boat. With no intention of future use, we welded the gantries in place, and removed the inboard workings. This created considerably more open space.
O2 Deck
The 02 deck includes the stack, a skylight vent for the engine room, and a large open area. There is a manual davit that we hope to use when launching a small, one-man tender. Aside from this, the 02 deck will be our sun deck. This area will remain equipment free, hosting only lounge chairs and similar accessories.
03, 04, and 05 Decks
These decks are not viable space aside from their current usage. The 03 deck is a small deck over the captain's quarters, entirely occupied by the galley hood vent and supports for the A-frame. The 04 deck is above the Wheelhouse, filled with antennas, search lights and signal lights. The 05 deck is above the control room for the boom.
We unaffectionately refer to the boom control room as "The Phone Booth." Fir was originally fitted with a center kingpin crane. When her duties were altered to service the large 9 ton buoys, she was refitted with the existing A-frame crane and The Phone Booth was added. From our perspective, this addition destroyed her classic 1940s lines.
The Phone Booth has several other shortcomings, in our opinion. First, the operator's seat is aligned with the boom such that the operator cannot see either of the hooks. This setup requires that the operator have crew on the buoy deck to direct the crane's movement. Second, the windows in The Phone Booth are fixed so the operator cannot hear instructions from crew on deck. Communication is only by hand signals requiring a well trained crew of three or more. This would be a disaster for one or two occasional operators to manipulate. It was in the best interest of everyone to move the controls to the Wheelhouse.
With the boom controls relocated to the Wheelhouse we decided to remove the walls of The Phone Booth. We would have removed The Phone Booth altogether, but the floor and ceiling are tied into the support system for the center pin of the A-frame. Removing the walls will minimize the visual impact. Taking away more would require lengthy and expensive structural renovations that are unnecessary. .

